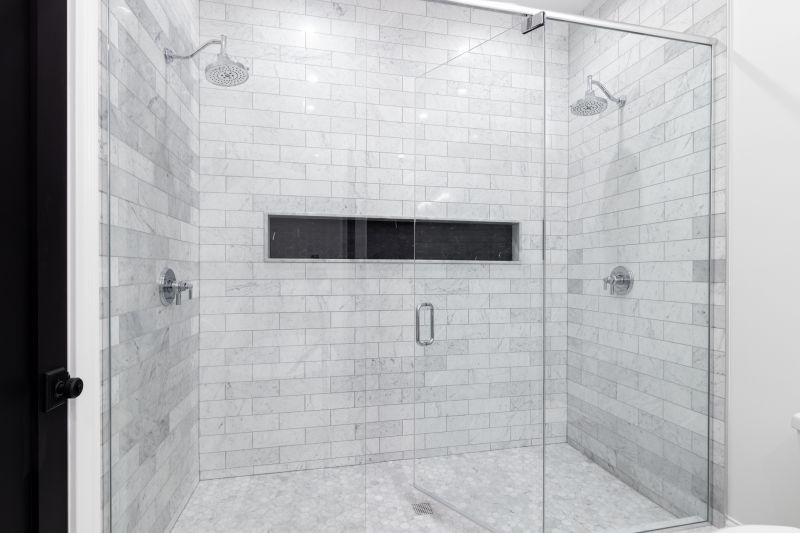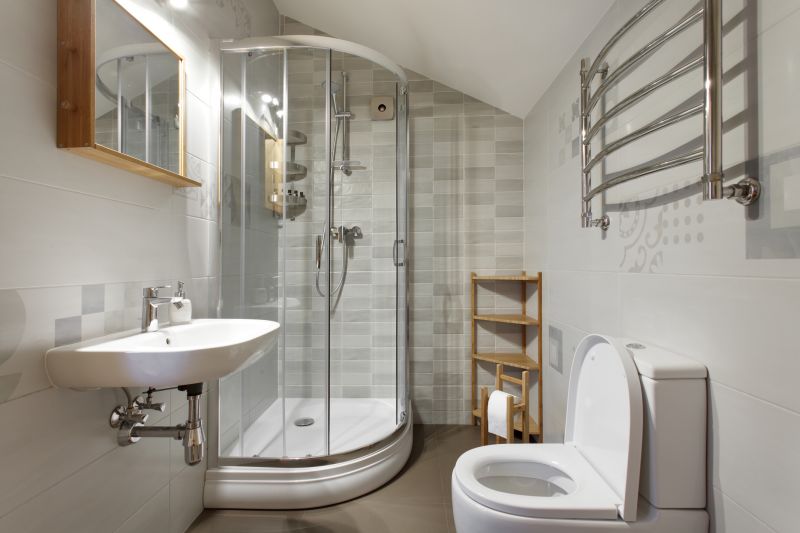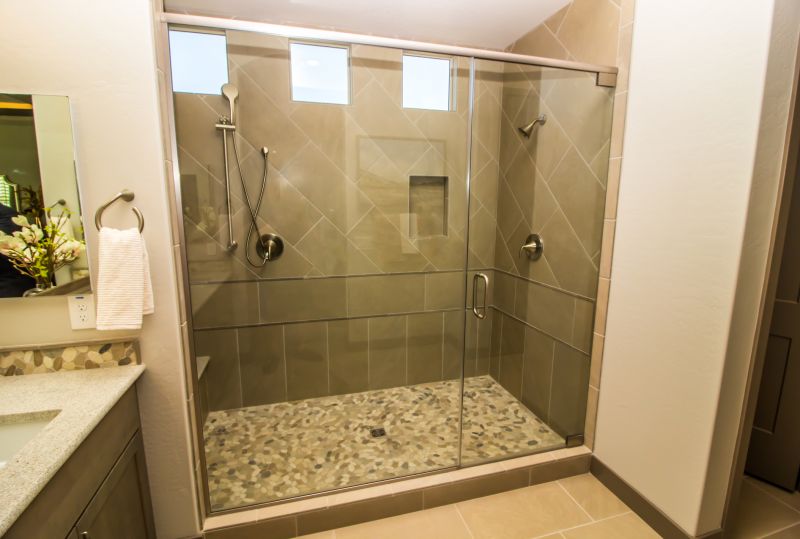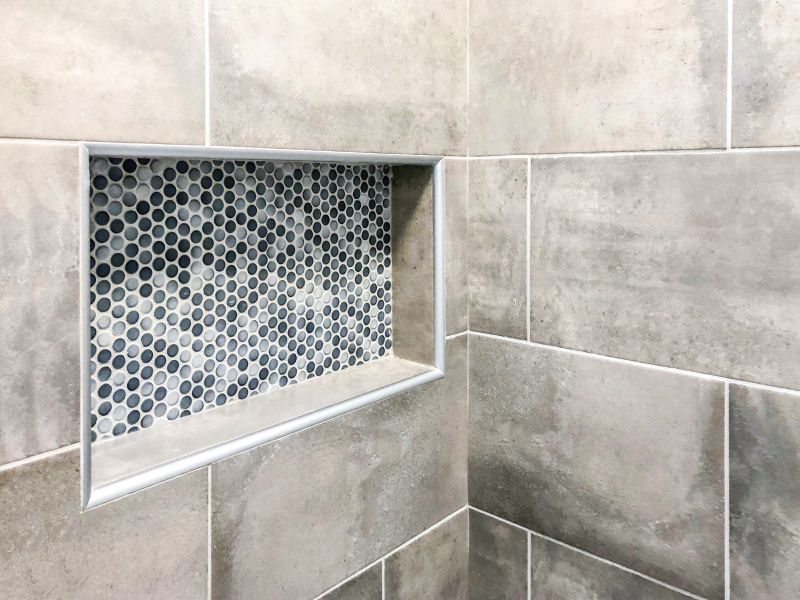Designing Small Bathroom Showers for Maximum Comfort
Designing a small bathroom shower requires careful consideration of space, functionality, and aesthetic appeal. Optimizing limited square footage involves selecting layouts that maximize usability while maintaining an open, uncluttered appearance. Various configurations can suit different needs, from corner showers to walk-in designs, each offering unique advantages for small bathrooms.
Corner showers utilize space efficiently by fitting into existing corners, freeing up more room for other bathroom fixtures. They often feature sliding or pivot doors, which save space and reduce the need for clearance when opening. These layouts are ideal for maximizing small bathroom areas without sacrificing style.

A compact shower featuring sliding doors maximizes space by eliminating the need for door clearance, making it suitable for tight areas.

An L-shaped layout fits into a corner, providing more room for movement and storage options within small bathrooms.

Clear glass enclosures create a seamless look, making small bathrooms feel more spacious and modern.

Built-in niches in shower walls optimize storage without encroaching on the limited floor space.
| Layout Type | Advantages |
|---|---|
| Corner Shower | Maximizes corner space, ideal for small bathrooms |
| Walk-In Shower | Creates an open feel, easy to access |
| L-Shaped Shower | Provides additional storage options |
| Glass Enclosure | Enhances visual space and modern look |
| Niche Storage | Efficient use of shower space for essentials |
| Sliding Doors | Save space by eliminating door swing |
| Pivot Doors | Allow wider entry in compact areas |
| Curved Shower Enclosure | Softens angles and adds aesthetic appeal |
Innovative design ideas include using light colors and reflective surfaces to make the space seem larger. Installing a frameless glass shower can eliminate visual barriers, creating an airy environment. Combining these elements with smart storage solutions and space-saving fixtures results in a small bathroom that feels spacious and well-organized.
Incorporating natural or artificial lighting is also crucial in small bathroom shower design. Well-lit spaces appear larger and more inviting. Mirror placements and light-colored tiles further enhance the sense of openness, making the shower area a comfortable and appealing part of the bathroom.




